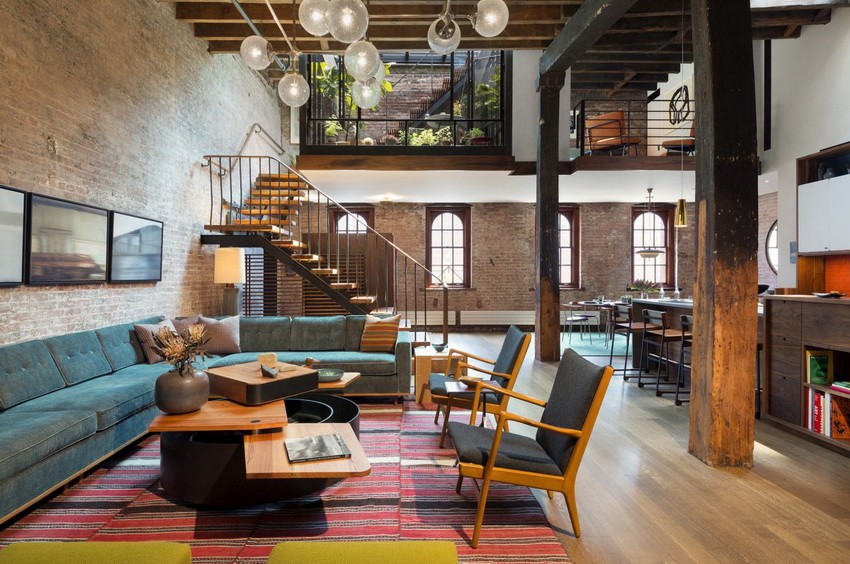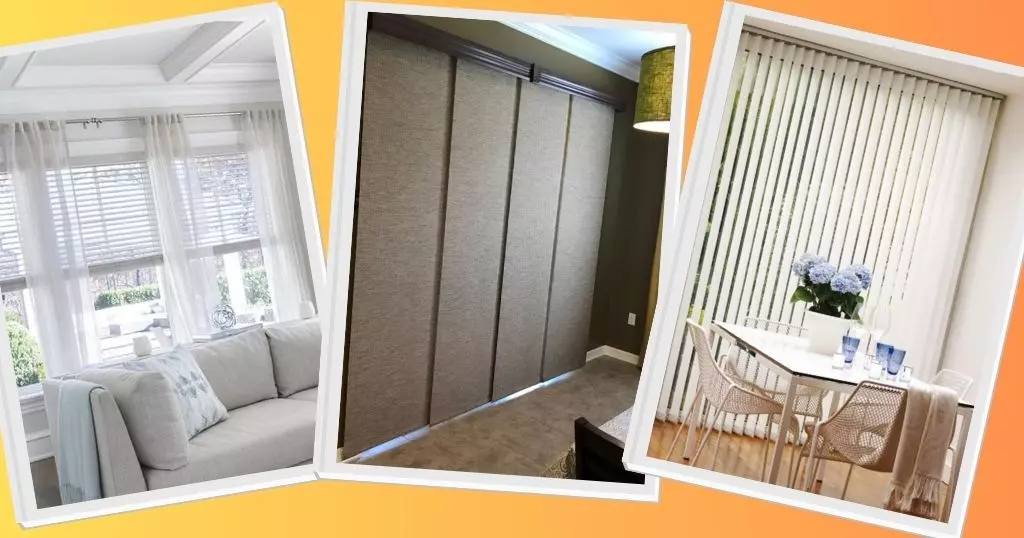Mezzanine home designs is the term for an additional floor that is inside the building. Mezzanine floors function as additional space in the house that can be made without having to make major renovations or increase the number of building floors so as not to damage the design of existing buildings.
Very popularly applied in urban dwellings, are you interested in making mezzanine home designs? Before doing so, make sure you pay attention to a number of important things below so that the function of the mezzanine floor becomes more optimal!
Read also: 6 Elegant Black Background Designs For Your Home
1.Pay attention to the position of the mezzanine floor

Determination of mezzanine home design can not be done carelessly. Ideally, the position of the mezzanine floor is made in the middle of the two floors of the house, that is, between the ground floor and the ceiling or ceiling of the house.
Although the size of the mezzanine should be adjusted according to the height of the ceiling, make sure that the mezzanine floor has a height like a normal room so that your head does not easily collide.



[…] Source: When Determining the Design of Mezzanine Houses, Pay Attention to These 7 Things! […]